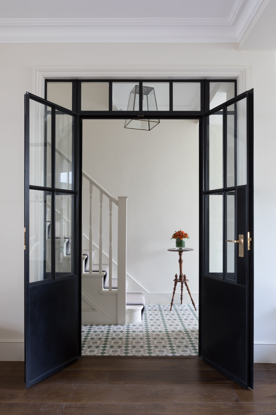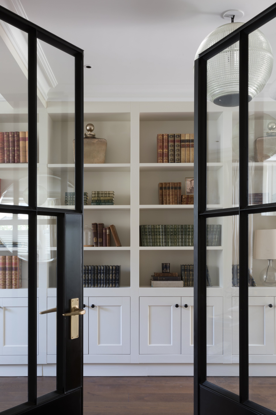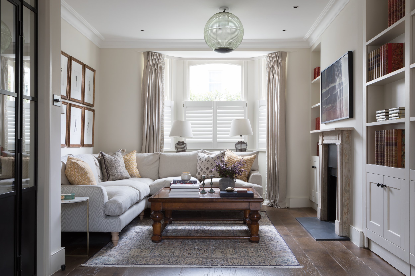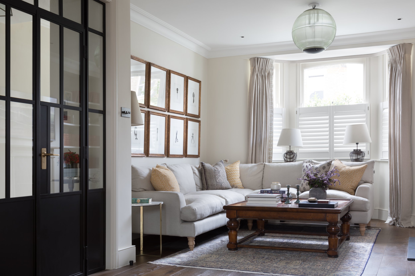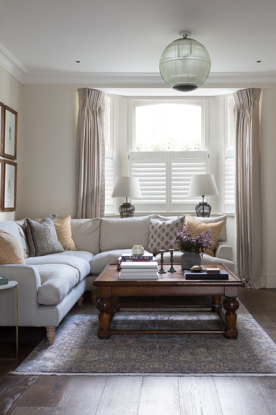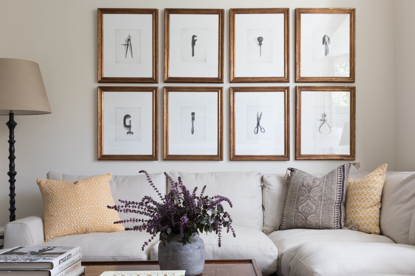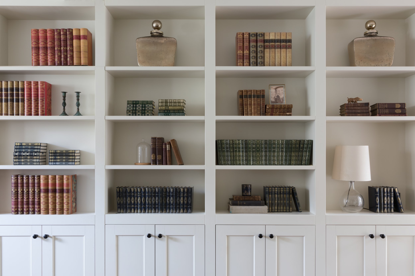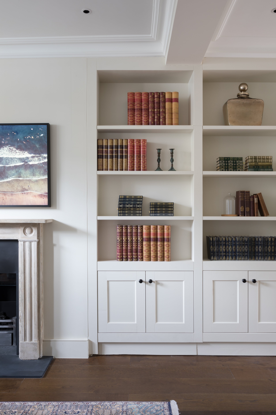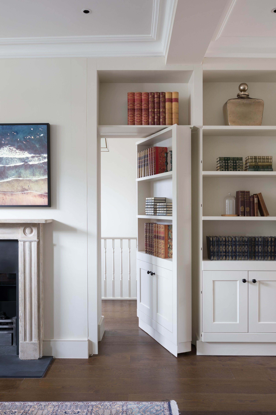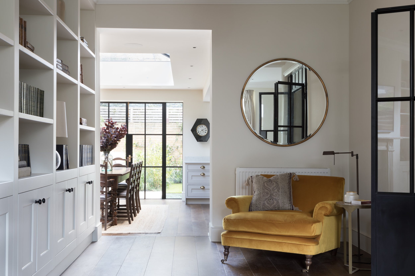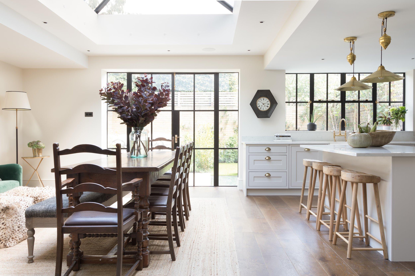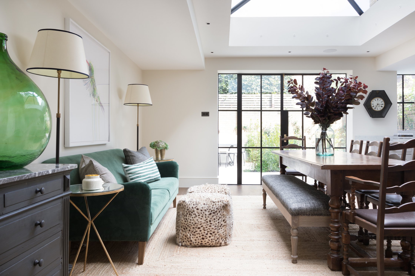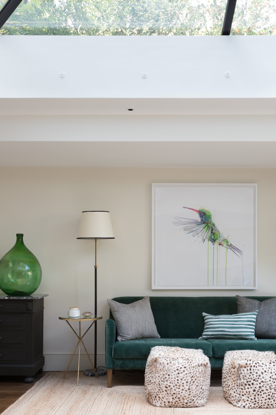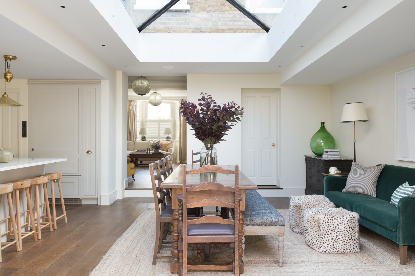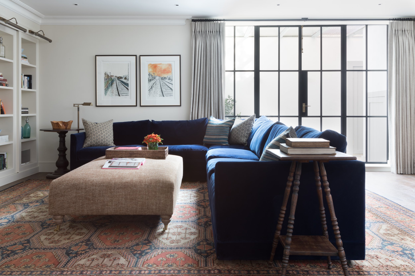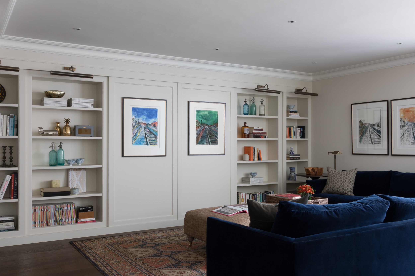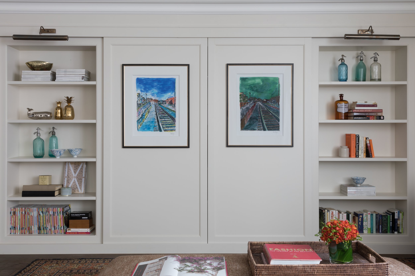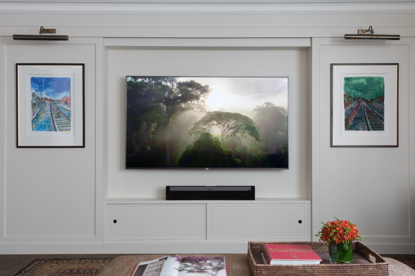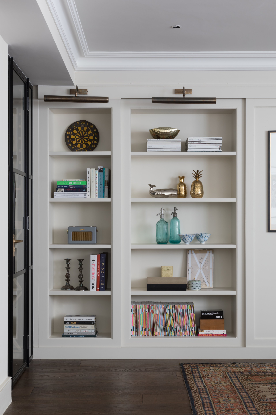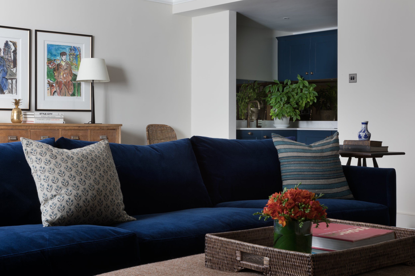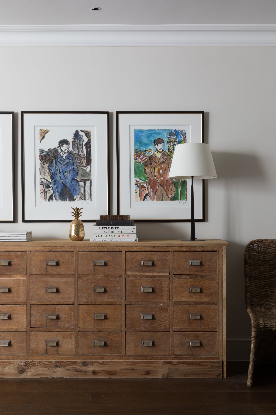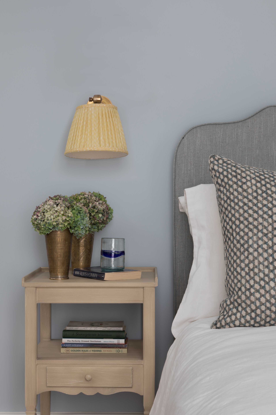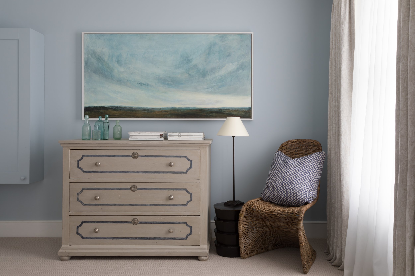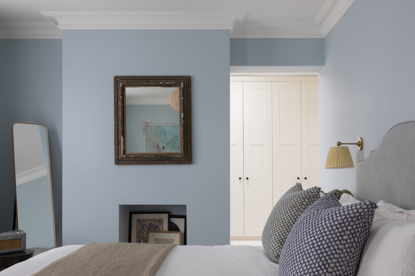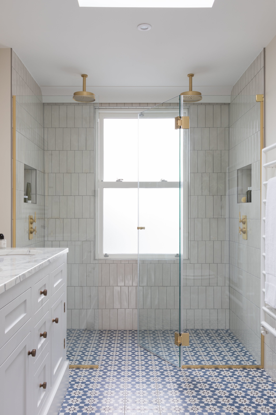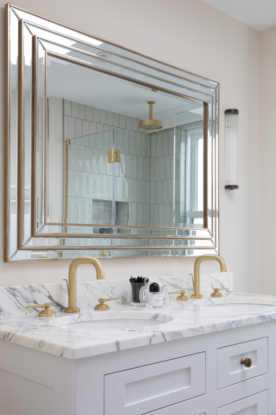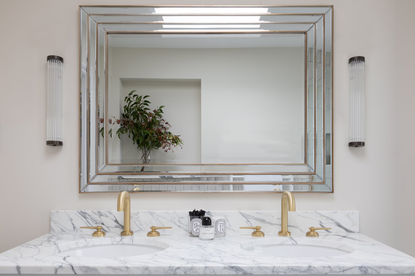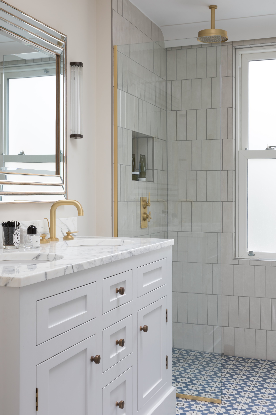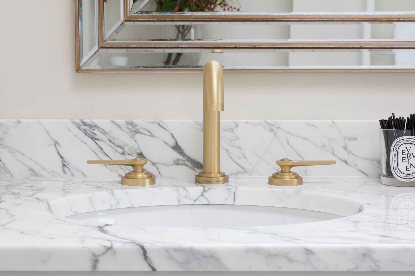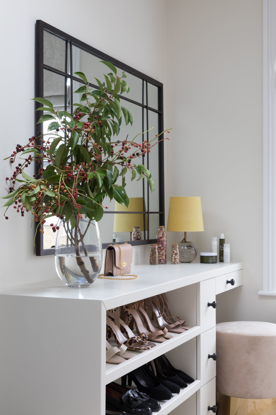BATTERSEA RENOVATION
By adding a loft, a wide side return, and very deep basement, this property was transformed from a three bedroom house into a six bedroom family home. The overall brief was for a classic (he favours the traditional) yet laid back (she, the casual) feeling that is timeless, light, and eclectic - the perfect backdrop for a growing family that loves to entertain.
The electrics and lighting were a key element to our clients as they wanted maximum versatility from light to dark. The double reception room is lit by reclaimed Parisian holophane street lamps retrofitted as ceiling lights with joinery that spans the length of the rooms. Hidden within the bookshelves is a passageway that leads to the basement stairway. The 2.5 meter high ceilings of the basement are highlighted by a wide light well that brings an abundance of natural light into an underground space that is typically dark. Another bespoke joinery wall is adorned with antique brass picture lights and sliding panels to conceal the large cinema style television.
The open kitchen/dining area has a nearly four metre-long pitched skylight and crittal style wall to again bring the maximum amount of light into the space.
